
Project no.1
The Stacked Pavilion
The Royal Botanical Gardens will be graced with the Stacked Pavilion, Sydney's secret oasis in the heart of the city. With its lush flora and fauna wrapping around Sydney's harbour, this space occupies one of Sydney's most prime locations. The Stacked Pavilion is an exploration of designing sustainably and in a way that can educate the general public about the important issue of preserving the environment.
In a place that is centuries old and home to some of the rarest and threatened species, this pavilion encourages individuals to observe and reflect on the impact people have had on the environment over the years and hopes to evoke an emotional response from the audience.
The philosophical approach towards the structure of the pavilion stems from the Australian landscape, and more specifically, how this is usually displayed portrayed in the contour lines and shapes of a topographic map. The curvilinear nature and its organic and undulating lines allow for the exploration of different levels within the pavilion structure and the ground surrounding it. The various levels and the curves present in the design mimic those of its surroundings; the ocean and nature. The façade and structure enabled a sense of scale, shadow, and light to be manipulated to provoke different emotions.
The structure, which is built from raw and simple materials, has apertures that frame the surrounding botanical gardens which force visitors to concentrate more intensely on the elements framed by the rhomboid shape created in the spaces between the cone-like structures.
Project
The Stacked Pavilion
Year
2020
Location
Botanical Gardens, Sydney
Australia
Software
3ds Max
SketchUp
PhotoShop
V-ray
Concept Development
MATERIALS

White Cement, Cement Australia

Crazy Paving, Sydney Tile Gallery

Ash Timber, Britton Timbers
MOOD BOARD
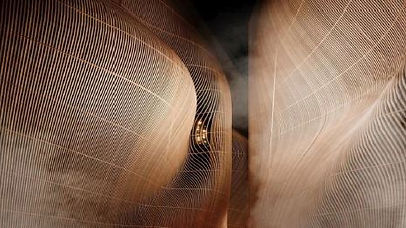
.jpeg)



INSPIRATION
.jpeg)
.jpeg)
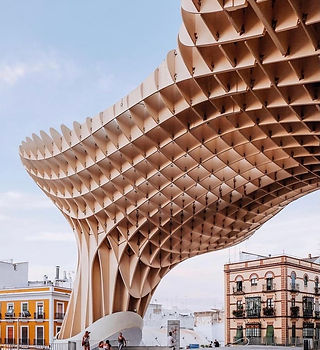.jpeg)

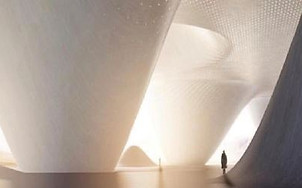
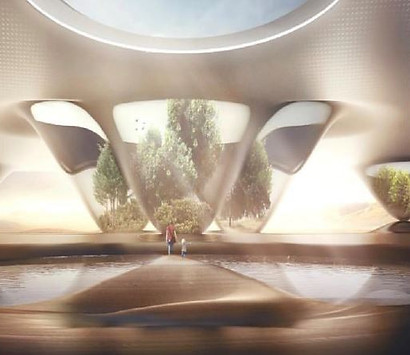
SKETCHES

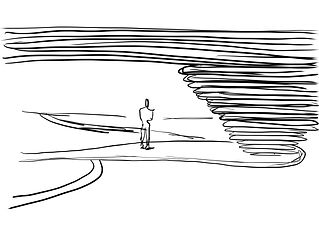.jpeg)

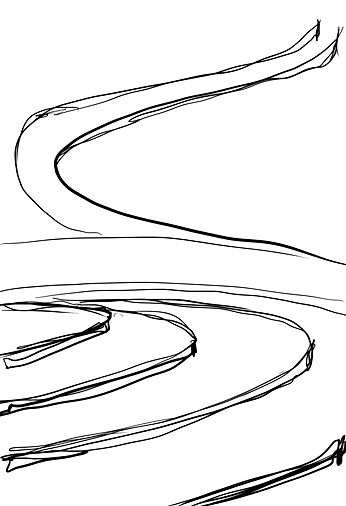.jpg)
ANALOGUE MODEL

Describe your image

Describe your image

Describe your image

Describe your image


