
Project no.2
Gurrugal House
Situated high in the mountains, away from the hustle and bustle and amid all the Cherry blossom trees, lies the oasis that is, Gurrugal House. This architecture celebrates a modern take on a Japanese-style home that represents minimal structures and is filled with beautiful symmetry. Designed to serve as a retreat, to escape from the reality of a lawyer's fast pace life living in the busy city of Tokyo, this space immediately provides the user with a sense of relaxation and isolation from the rest of the world.
This elevated home experiments with an internal configuration of space, a society of rooms throughout the house, which provides a journey throughout each space, whilst keeping the formation of a spacious layout. Broken up into three separate wings; the living, sleeping, and dining, each space offers a different emotional experience and allows for different journeys throughout.
The architectural structure provides exquisite views from each end of the house, yet provides a place of privacy in the areas which need it most. An abundance of light and shadow is cast throughout the different realms of the house, giving it the feeling of warmth and softness needed throughout the colder months.
The material palette throughout this house is minimal and consists of warm woods, concretes and metals which allow for a large collection of colourful art, spread throughout the house to bring a vibrant and homey feel to the space.
Project
Gurrugal House
Year
2020
Location
Mount Yoshino, Japan
Software
3ds Max
SketchUp
PhotoShop
V-ray
Revit
Concept Development
MATERIALS

Corten Steel, Australian Steel

Avenue Mist, Skheme

Etienne High Honed, Skheme

Ash Timber, Britton Timbers

Carriere max gent high honed, Skheme
MOOD BOARD

INSPIRATION
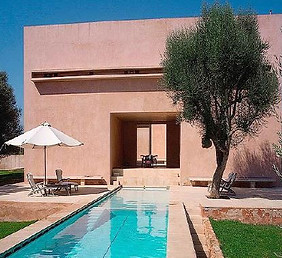
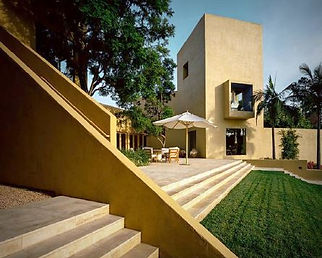
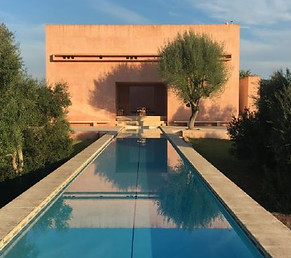
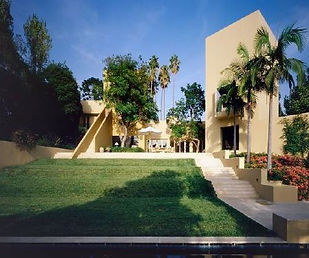
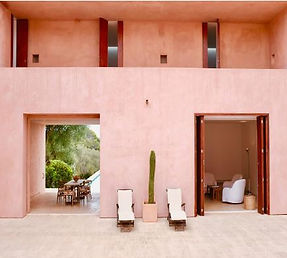
SKETCHES
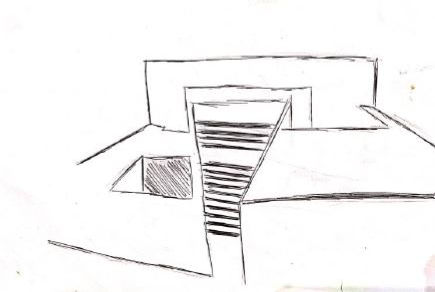
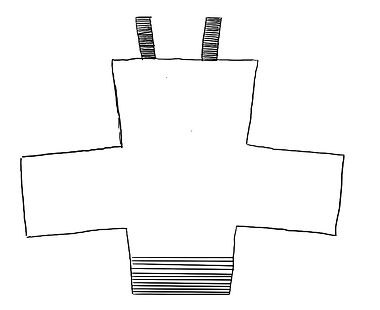.jpg)
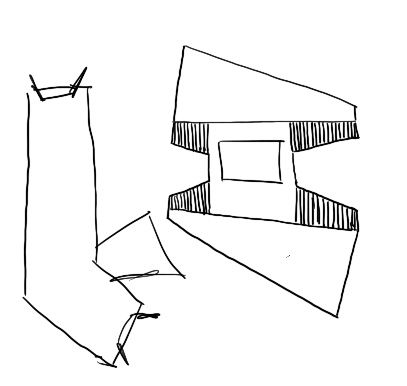
ANALOGUE MODEL

Describe your image

Describe your image

Describe your image

Describe your image
FlOOR PLAN

3D VISUALISATIONS

Describe your image

Describe your image


Describe your image