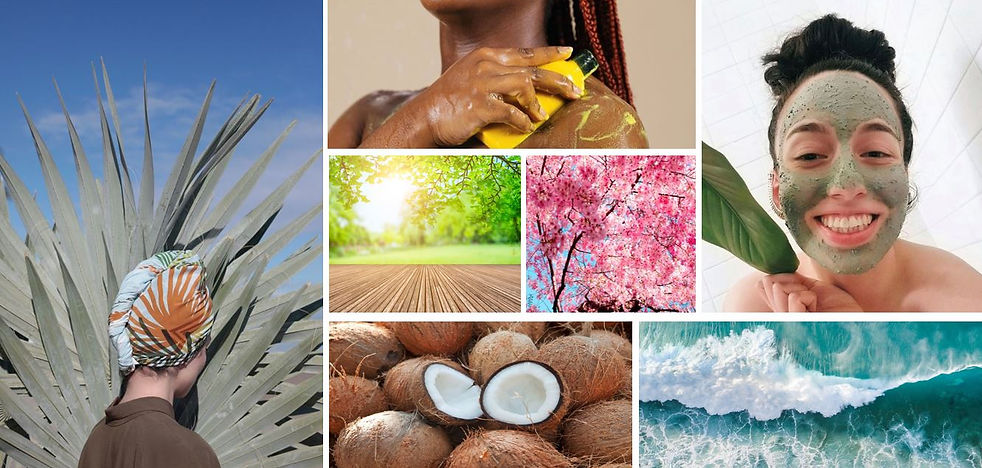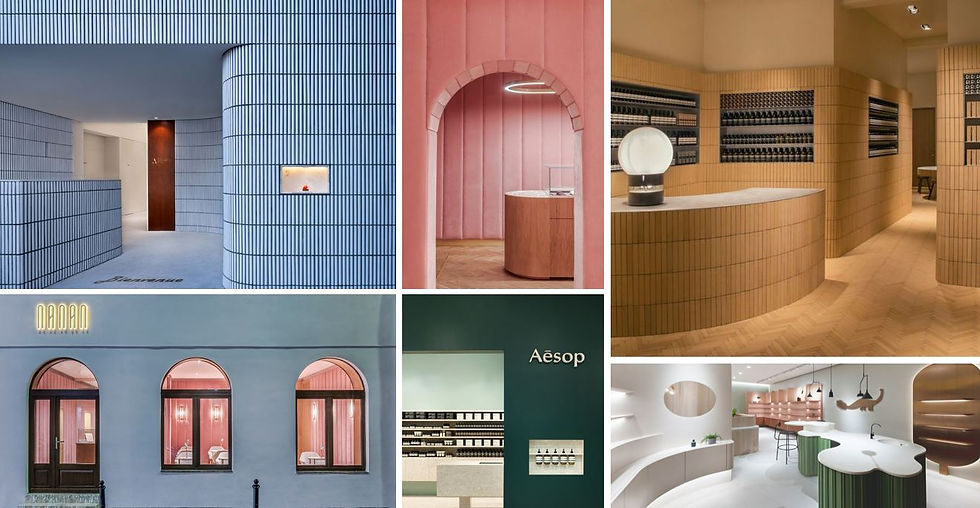
Project no.3
Lush cosmetics
Project
Lush Cosmetics
Year
2021
Location
95 Macleay Street, Potts Point,
Software
3ds Max
SketchUp
Revit
PhotoShop
V-ray
Located in Sydney's Potts Point, a suburb known for its buzzing cafe scenes, long lunch destinations, and boutique fashion stores. This Lush cosmetics retail store expresses a minimal tone throughout the site and the material composition of the interiors which allow for the products to stand out as the main feature.
The site is divided into three separate rooms which are defined by high ceilings and large iron windows. Each room features a slight change in materiality and shape however all feature elements maintain the same curvilinear nature, creating a sense of symmetry throughout the store.
The first room offers a sense of arrival with existing concrete floors, pink concrete custom-made feature tables, and POS counter which immediately begins the customer on their journey throughout the store. As the customer progresses further into the store the second room is defined by rich Casablanca jade tiles which add a touch of colour to the space. The focus of this room is to incorporate a mix of interactivity. These sinks allow for the client to have the freedom to browse the store and try out products in their own time and space.
The end room is dedicated to the spa. A space rich in natural light, linen curtains, Tasmanian oak timber joinery, and concrete floors. These materials, layout, and fixtures, and fittings all aim to create a calm space for the user's experience.
Concept Development
MATERIALS

Avenue Stonemat, Skheme

Casablanca Jade Gloss Honed, Skheme

Arashi Marble Honed, Skheme

Cement, Cement Australia

Ash Timber, Britton Timbers
MOOD BOARD

INSPIRATION BOARD

3D VISUALISATIONS


Describe your image

Describe your image
