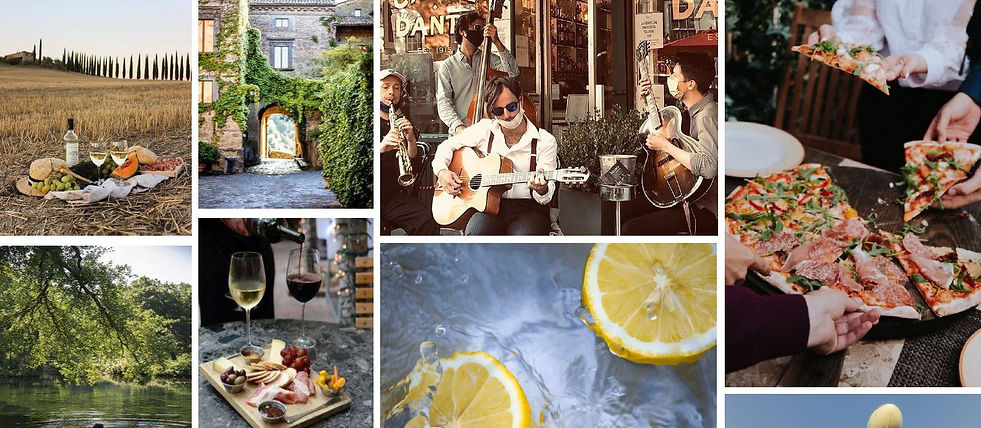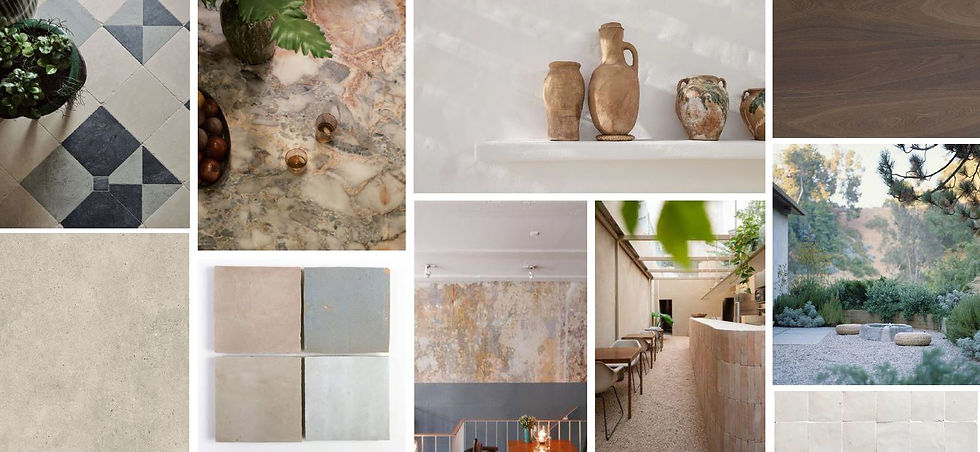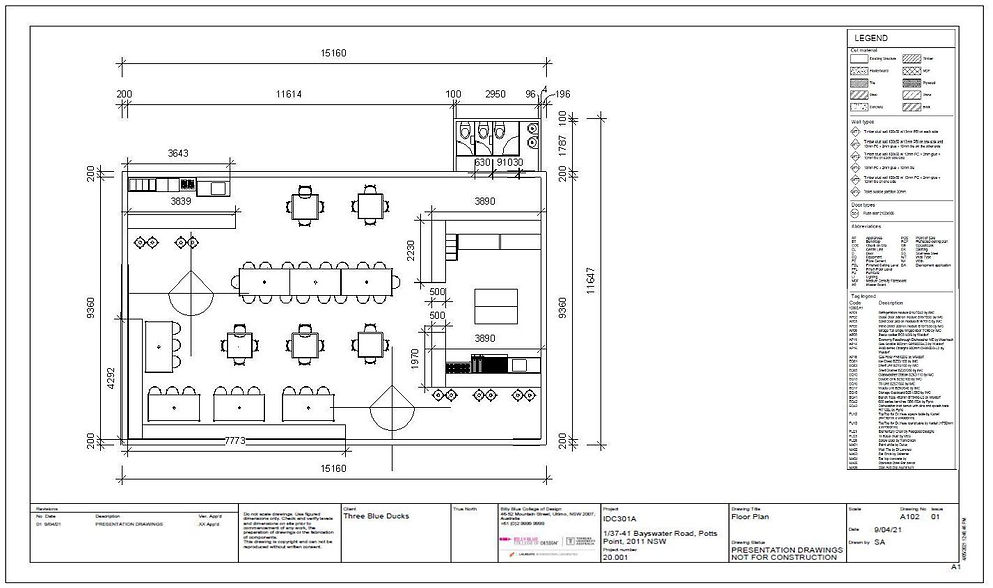
Project no.4
The Ducks Table
Project
The Ducks Table
Year
2021
Location
283 Bondi Road, Bondi NSW, 2026
Software
3ds Max
SketchUp
Revit
PhotoShop
V-ray
Located at 283 Bondi Rd, Bondi NSW 2026, this site is the perfect space for the Ducks Table to take over. It is in a great area that is constantly thriving and evolving more and more each day. This location is the perfect distance from Bondi Beach meaning it will draw customers from foot traffic as well as people from different areas wanting an exquisite dining experience.
The Ducks Table is composed of one main open-aired courtyard with its main feature element being the outdoor kitchen. This has been constructed using a raw textural palette, combining soft neutral tones together, which pair well with the custom-made tile and wood tables, custom leather seats, and terrazzo benchtops. The open courtyard allows for natural light to flood through at every angle. Greenery and custom lighting are set up around the plan to give ultimate lighting once the sun goes down.
Concept Development
MATERIALS

Avenue Mist, Skheme

Ristretto, Eveneer

Fuse, Kvadrat Maharam/Raf Simmons

Casablanca Jade Gloss Honed, Skheme

Casablanca Jade Gloss Honed, Skheme


Clay Zellige, Tiles of Ezra
Clay Bejmat, Tiles of Ezra

Micro Cement, Mineral Fox

Soft Shell, Fibonacci Stone

American Oak, Britton Timbers
MOOD BOARD

INSPIRATION BOARD

FLOOR PLAN

3D VISUALISATIONS

Describe your image

Describe your image

Describe your image

Describe your image